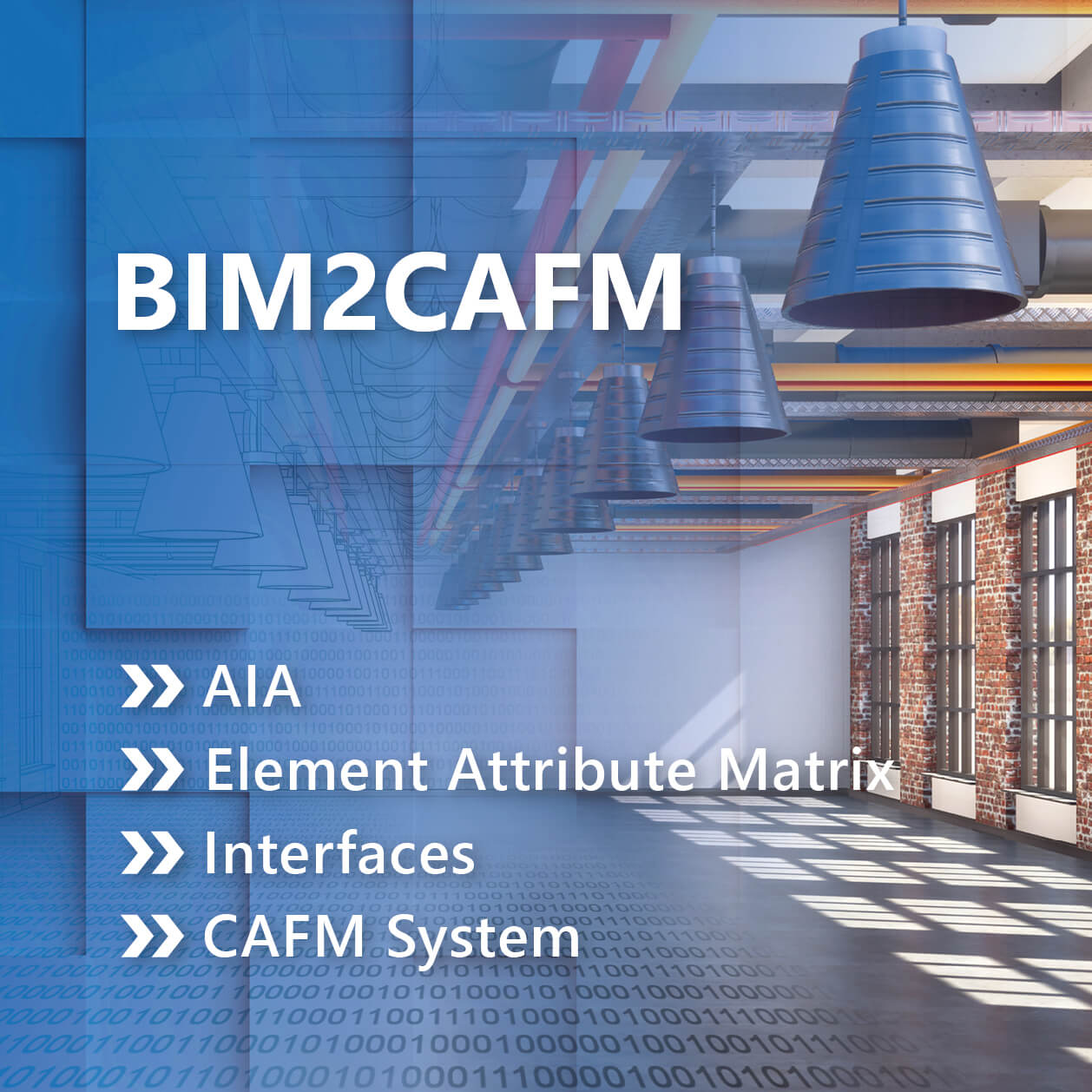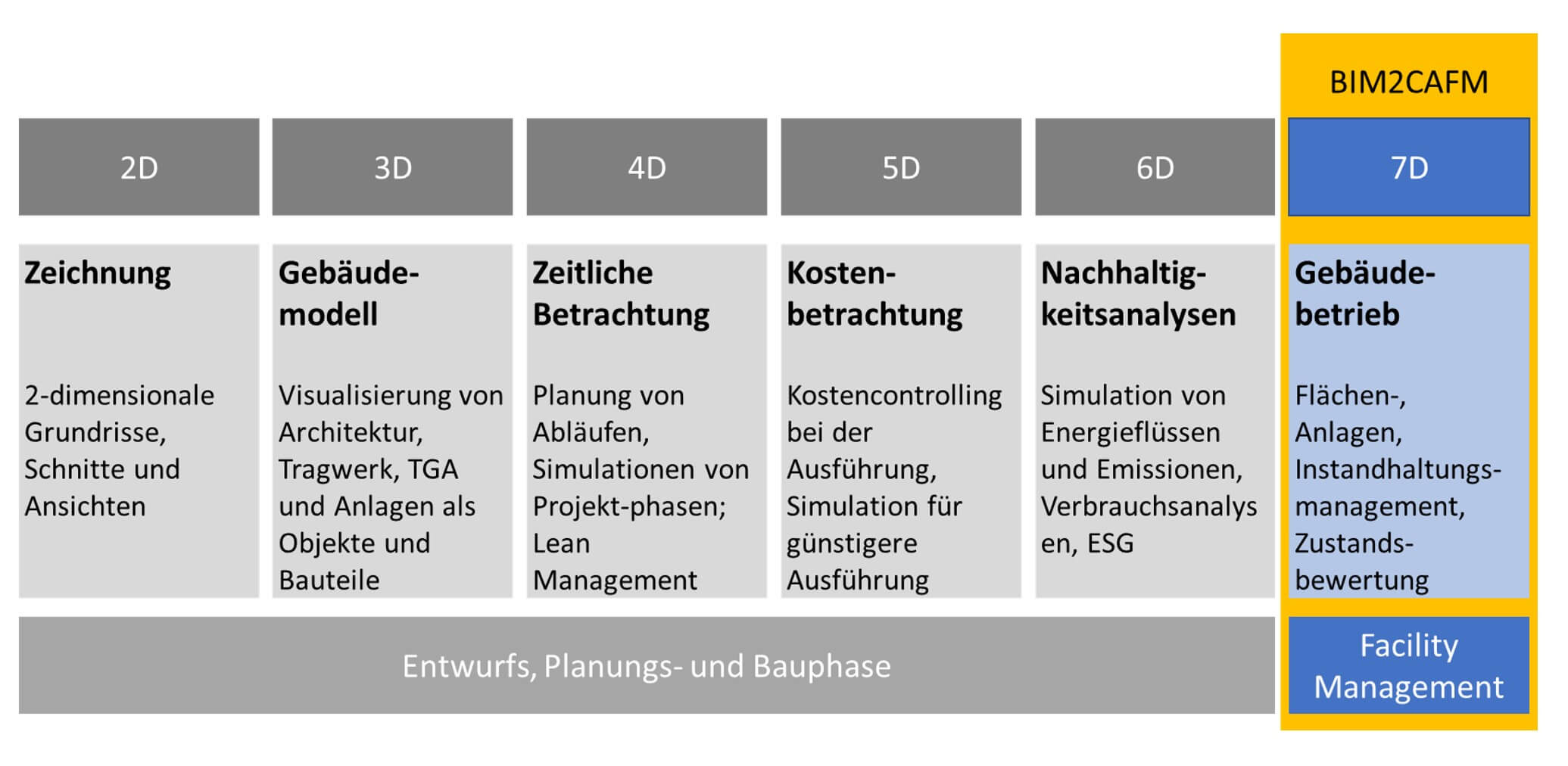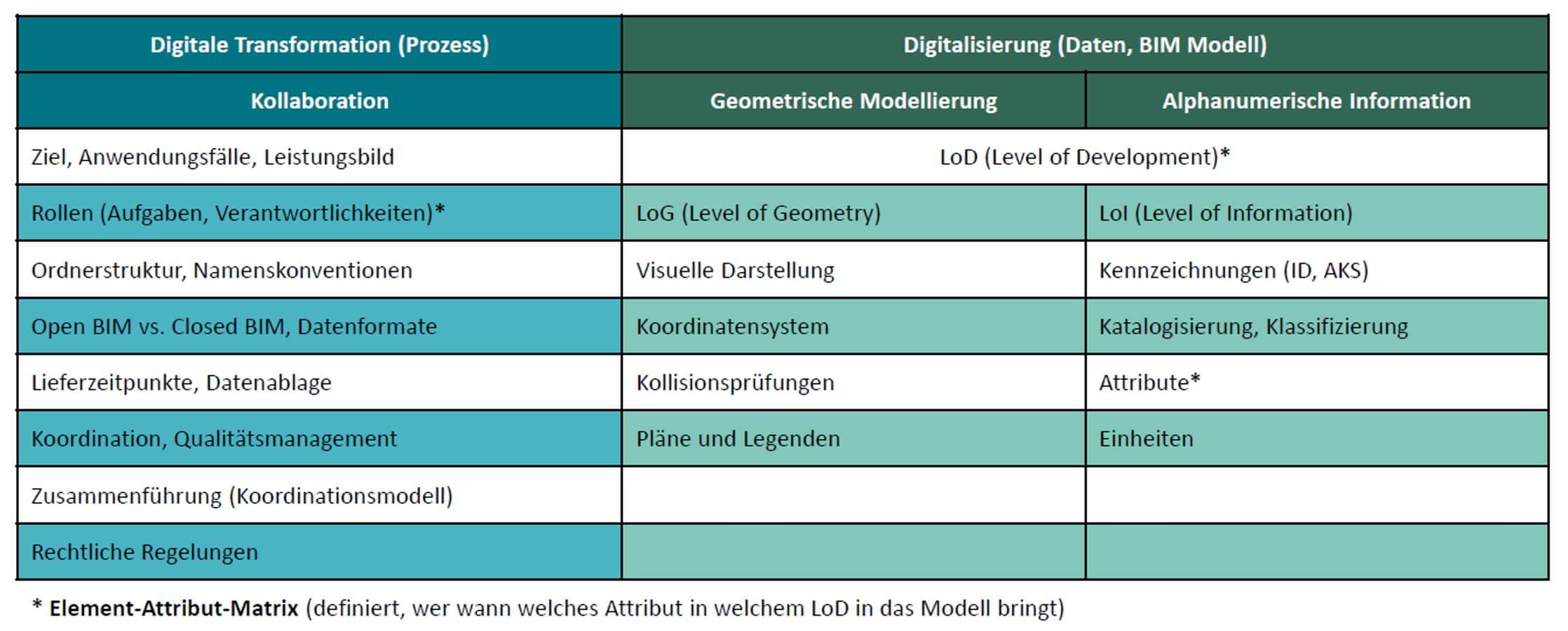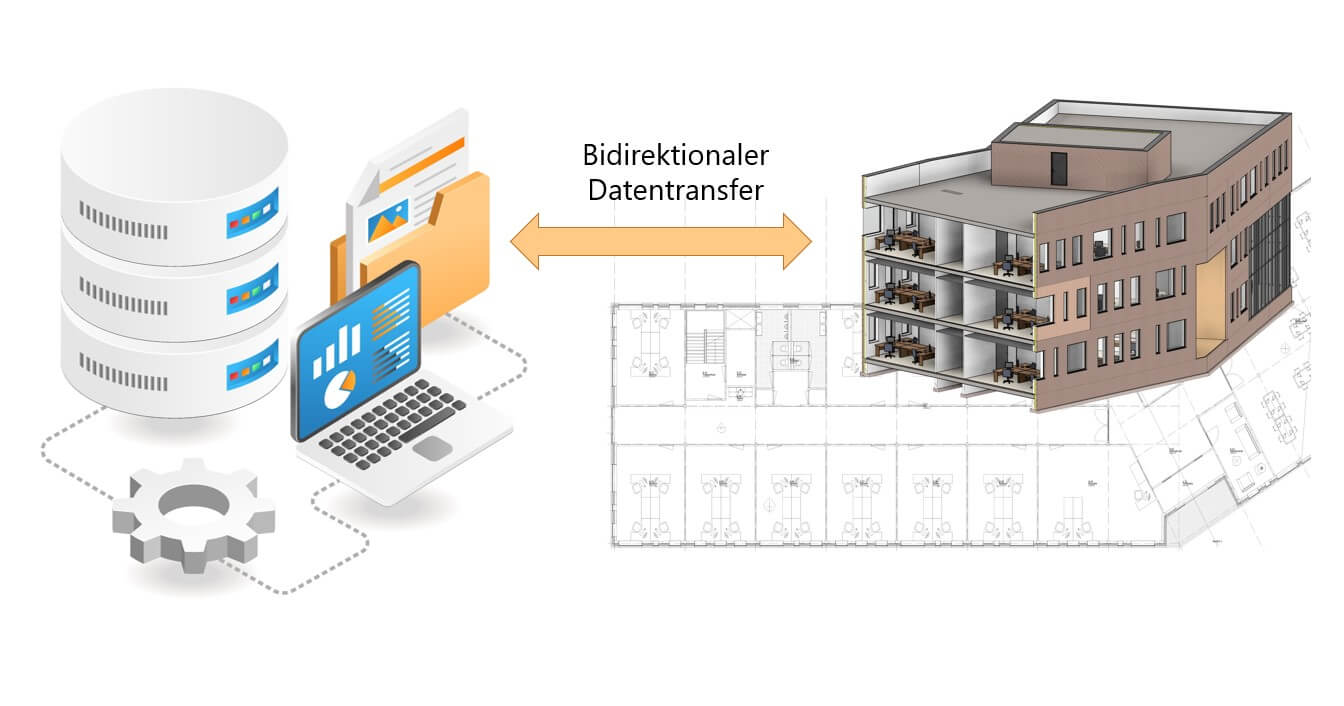BIM as a Method
Building Information Modelling (BIM) is an advanced method of integral planning, building and operating at the digital level. Through the joint 3D modelling, the collaboration among individual specialist planners is fostered early on in the project phase. Until now, the BIM method in projects primarily focused on improving planning quality, reducing errors, and increasing deadline and cost security during construction.
BIM for Building Operation
We provide you with advice on how the BIM Model can also be used for building management later on. For this purpose, we work out the specific characteristics and detailed specifications of the Level of Development (LoD) and Level of Information (LoI) together with you. We do this with the aim of making FM-relevant information from the planning and construction phases available for Facility Management during commissioning via the BIM Model.
A key component of the client information requirements is the development of an element-attribute matrix. In it, the specific element information for the later management process is defined as are the responsibilities for supplying the information for the BIM Model in the planning and construction process.
Interface to CAFM
Due to our experience with calls for tenders and the implementation of CAFM systems, we can also supervise the coordination with your CAFM provider. Here, the aims are to read out the data for management activities from the BIM model via an interface as well as to continuously maintain the BIM model over the life cycle of the property through bi-directional coupling between the BIM model and the CAFM system.
Your CAFM system cannot process BIM data or you do not have a CAFM system at all? No problem: as an independent CAFM consultant, we will define your requirements together with you and find the right CAFM system for you.








